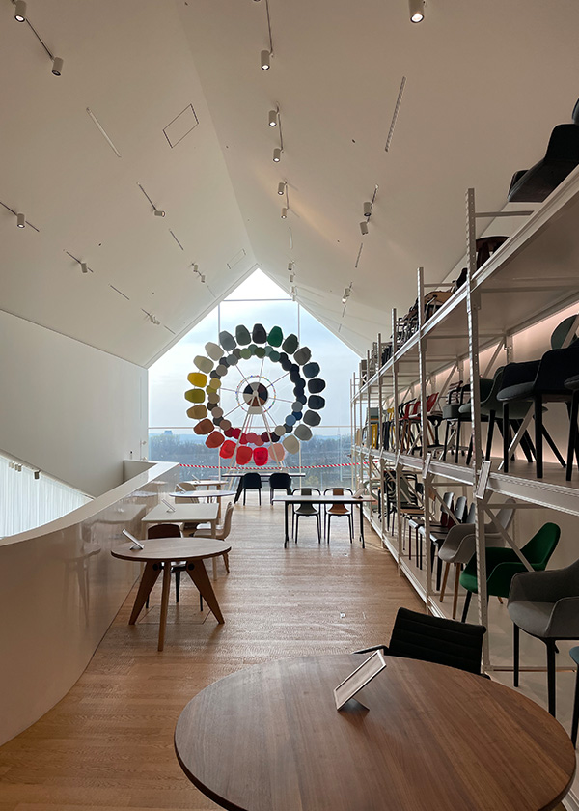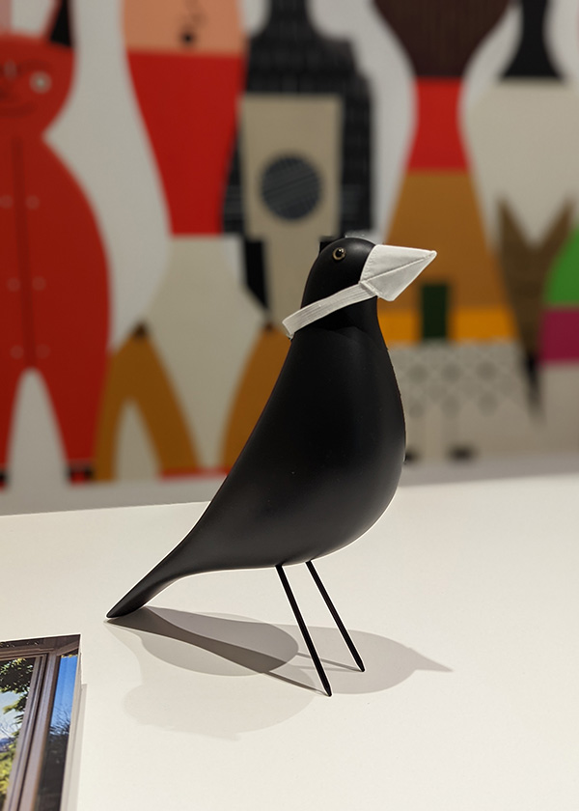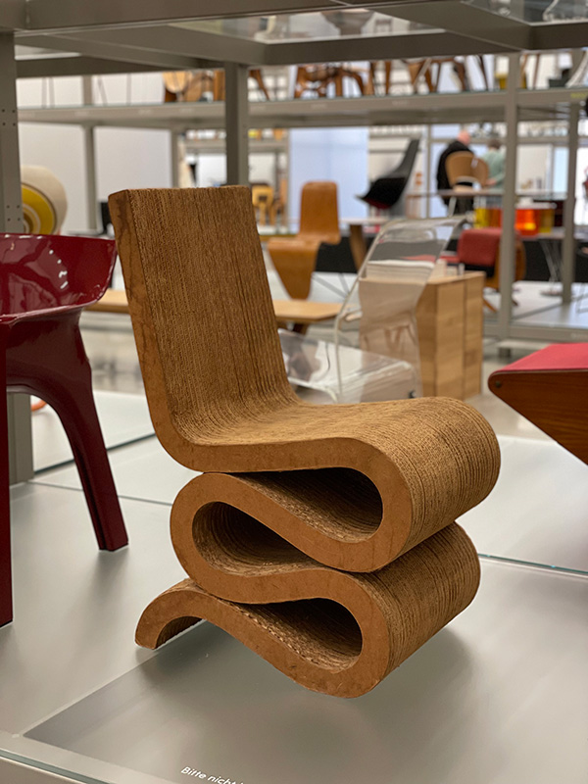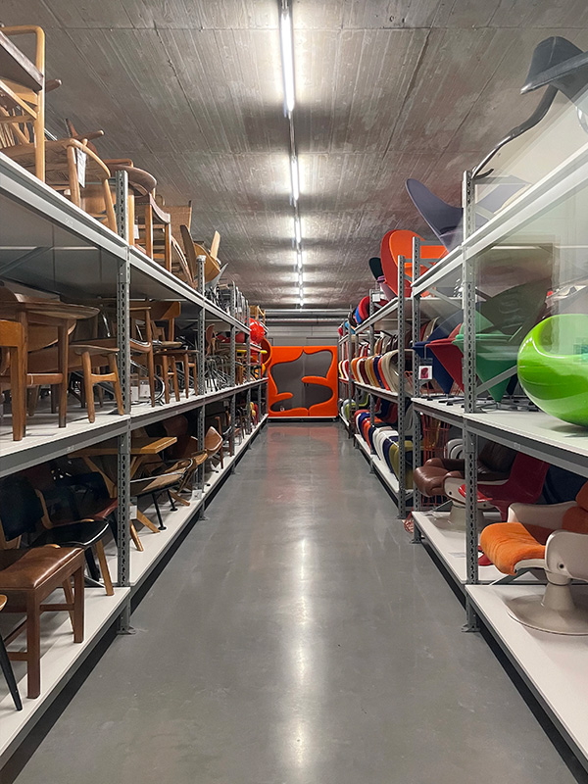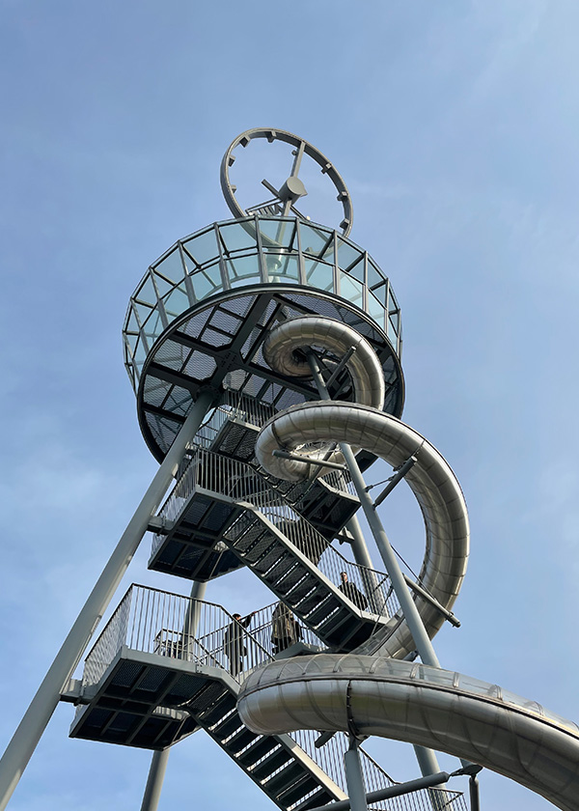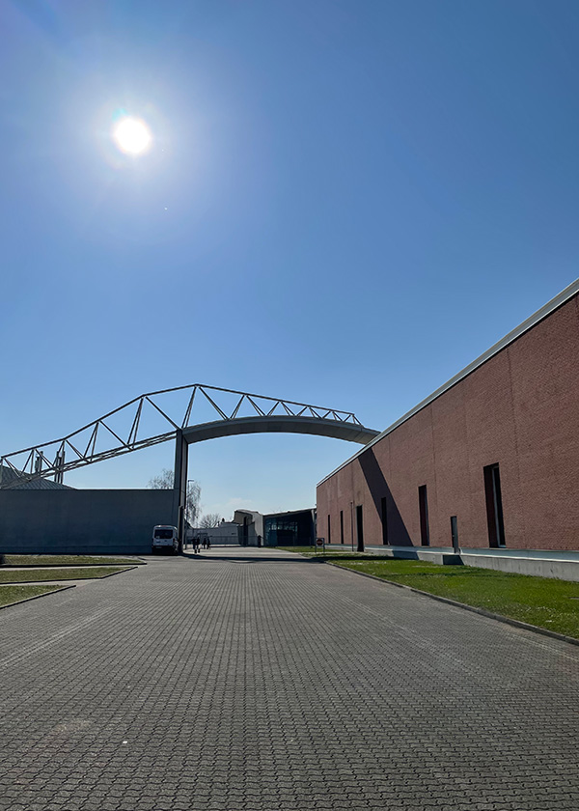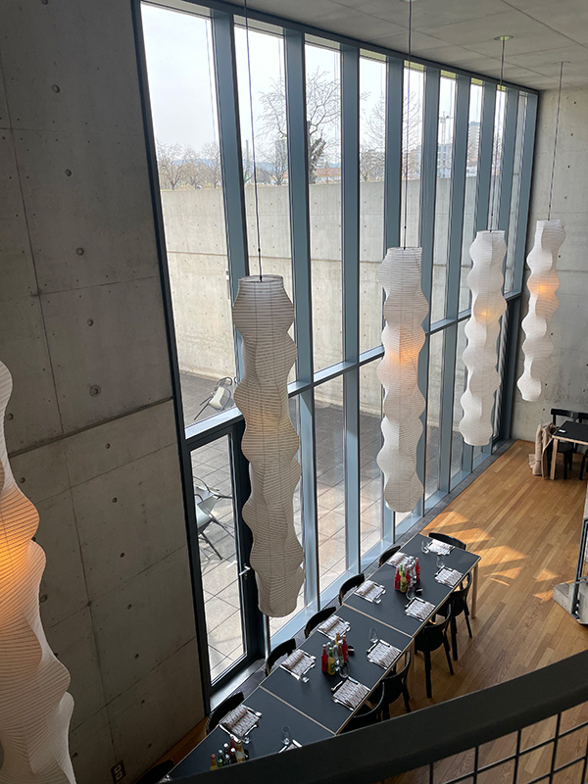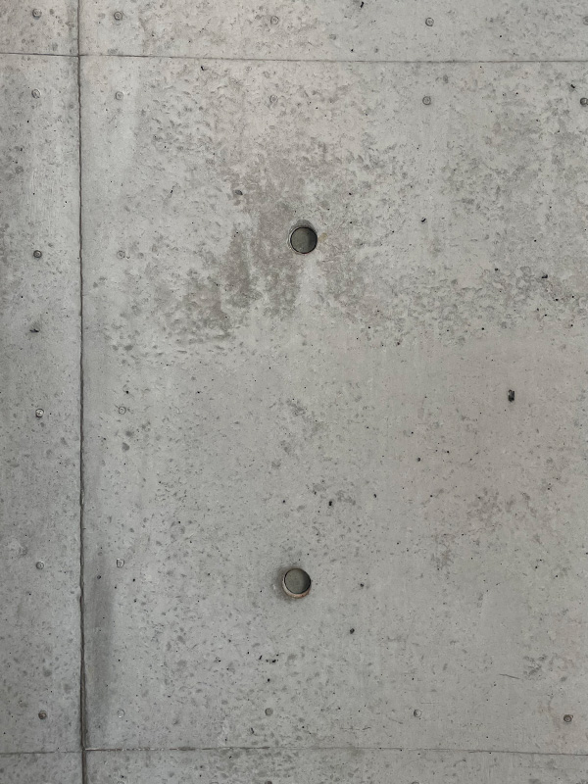An architectural tour of the Vitra Campus
Join our E-commerce Website Editor Adam as he reflects on his recent trip to the Vitra Campus and talks us through some of his favourite buildings…
As Nest’s resident Vitra specialist, I was recently lucky enough to be invited to visit the Vitra Campus in Weil am Rhein. The campus sits on a sprawling site near to the border between Germany and Switzerland, and, unlike most corporate sites, the Vitra Campus incorporates buildings from several different architects, rather than carrying a uniform aesthetic.
The main factory building, designed by British architect Sir Nicholas Grimshaw, was the first to be erected in the space following a large fire in 1981. In the intervening years it has been joined by creations from some of the most celebrated practitioners to have ever worked in the industry.
Frank Gehry designed the Vitra Design Museum and a second factory space in the mid-1980s, while a pair of truly iconic creations from Zaha Hadid and Tadao Ando were built in 1993, in the shape of the former’s Fire Station and the latter’s Conference Pavilion.
More recently the celebrated Swiss architects Herzog & de Meuron, who are based in nearby Basel, were tasked with the creation both VitraHaus, the company’s flagship showroom for the Vitra Home Collection, and Vitra Schaudepot, which houses the Vitra Design Museum’s collection and features an awe-inspiring range of objects. Most recently SANAA, the cutting-edge Japanese design duo, designed an expansive factory space that sits at the centre of the campus and is around 20,000 square metres in size.
I spent two days on site at the campus and was given complete access to both public and private areas. As a keen design enthusiast, I felt very privileged to be given an opportunity to explore such iconic settings up close.
VitraHaus and the Schaudepot, by Herzog & de Meuron
The one thing that immediately comes through at the campus is the pervading feeling that it is very much a celebration of design and the culture around furniture. VitraHaus is a monument to design, and carries countless iterations of the Swiss company’s current collection over five stories, with each floor stacked on top of another in an abstract fashion.
It’s an appropriately monumental home for a highly impressive collection, and a space that sets the tone for the experience perfectly. I lost track of the amount of time that I spent in the building, exploring every nook and cranny and taking photographs.
Another Herzog & de Meuron building is the Schaudepot, which contains, quite simply, the most singularly magnificent collection of design objects that I have ever seen in my life. Think of a chair, and an original is there. From perennial favourites from Eames and Panton through to more unusual pieces like Gerrit Rietveld’s Red and Blue Chair and Marc Newson’s Lockheed Lounge Chair, the collection is vast and comprehensive – a place for an enthusiast to truly while away the hours.
Whilst the main collection is exciting in its own right, a second even rarer group of items is kept below the museum, in a bunker of sorts, which is protected by perspex screens. A reproduction of Charles Eames’s own office can also be found down here.
Zaha Hadid’s Fire Station
Across the way from the Schaudepot stands an altogether different experience, in the shape of Zaha Hadid’s Fire Station. Built in response to the fire of 1981, the Fire Station was envisioned as a functioning base for emergency workers, but some thirty years on from its creation, the building is now closed off from such purposes and serves purely as an exhibition space.
I found my time in Hadid’s Fire Station to be a highly emotional, strangely oppressive experience, with its lean walls and high ceilings making for a highly abstract, and altogether uncomfortable feeling. It’s all sharp edges and concrete, and very narrow and dark. It certainly provoked a reaction from the small group that I went in with.
Tadao Ando’s Conference Pavillion
Similarly brutalist in tone, but opposite in atmosphere is Tadao Ando’s Conference Pavilion, which is my favourite of the buildings on campus. Upon its introduction to the Campus, the Pavilion marked the first time that the celebrated Japanese Designer had worked outside of his homeland.
A large section of the building is underground, which meant that the construction of the Pavilion caused minimal disruption to the site (legend has it that only three of the Campus’s trademark Cherry Trees had to be felled to accommodate the build), which is in keeping with the architect’s principles about topographical harmony.
Made up of thousands of concrete bricks, each of which bear the designer’s hallmark signature of six dots, to simply exist in Ando’s building is a significant experience, with the simple, tall walls complemented by the tasteful inclusion of a number of Isamu Noguchi’s lamps and lanterns, which continue to be made by Vitra to this day.
Villa Hager: the Artek collection
In 2013, Vitra acquired the Finnish brand Artek, and they showcase the collection in a period house just next to the campus which goes by the name of Villa Hager. Much of the Artek collection is comprised of the work of Alvar Aalto, the companies co-founder, and this exhibition space certainly makes the most of that aspect of the collection.
Over three stories, you can find great examples of his work, much of which remains in production and available to buy. It’s an appropriate celebration of one of the design world’s true greats, and it is very reassuring to see Vitra take their custodianship of the designs so seriously. It’s a really inspiring space.
A spotlight on production
In amongst all of these buildings sit the factory spaces in which much of Vitra’s output is produced. A diverse range of activities takes place in these buildings, from the product training that I was on site for, to the production of pieces such as the Eames Aluminium Chair.
I was lucky enough to see the intricate processes involved in said production, with master craftspeople at work on the space age factory floors. One of these buildings was designed by SANAA, a Tokyo-based architecture firm. The space is near stadium in size, and covered with a simple white façade that runs to over 11 metres in height. It makes for a breath-taking centrepiece to the campus.
Jean Prouvé’s Petrol Station
As I left the Campus following what felt like 48 hours in a design utopia, I passed by the same small structure that I’d passed on my way into the site. It’s a subtle piece, especially next to the grandeur of the SANAA factory building, or the titanic angles of Zaha Hadid’s Fire Station, but it’s one with a heritage that renders it as important as anything else on the campus.
Standing only a few feet in height and a couple of metres wide, the Petrol Station by Jean Prouvé is more shed than building, but the architectural qualities put it on a par with everything else around it. Though commonplace in the 1950s when first produced, only three of these serially manufactured buildings remain today, and I was positively beside myself with joy when I finally got to see one in the flesh.
As a self-proclaimed disciple of Prouvé this was real holy grail territory for me, so to both begin and end my time at Vitra in such close proximity to the Petrol Station meant a great deal.
Discover the full Vitra collection on our brand page. Do you own an Vitra design? Share your styling with us over Instagram @nest_co_uk.
Words: Adam Batty.
Images: Vitra, Adam Batty, and Douglas Fawcett.
An architectural tour of the Vitra Campus
Join our E-commerce Website Editor Adam as he reflects on his recent trip to the Vitra Campus and talks us through some of his favourite buildings…
As Nest’s resident Vitra specialist, I was recently lucky enough to be invited to visit the Vitra Campus in Weil am Rhein. The campus sits on a sprawling site near to the border between Germany and Switzerland, and, unlike most corporate sites, the Vitra Campus incorporates buildings from several different architects, rather than carrying a uniform aesthetic.
The main factory building, designed by British architect Sir Nicholas Grimshaw, was the first to be erected in the space following a large fire in 1981. In the intervening years it has been joined by creations from some of the most celebrated practitioners to have ever worked in the industry.
Frank Gehry designed the Vitra Design Museum and a second factory space in the mid-1980s, while a pair of truly iconic creations from Zaha Hadid and Tadao Ando were built in 1993, in the shape of the former’s Fire Station and the latter’s Conference Pavilion.
More recently the celebrated Swiss architects Herzog & de Meuron, who are based in nearby Basel, were tasked with the creation both VitraHaus, the company’s flagship showroom for the Vitra Home Collection, and Vitra Schaudepot, which houses the Vitra Design Museum’s collection and features an awe-inspiring range of objects. Most recently SANAA, the cutting-edge Japanese design duo, designed an expansive factory space that sits at the centre of the campus and is around 20,000 square metres in size.
I spent two days on site at the campus and was given complete access to both public and private areas. As a keen design enthusiast, I felt very privileged to be given an opportunity to explore such iconic settings up close.
VitraHaus and the Schaudepot, by Herzog & de Meuron
The one thing that immediately comes through at the campus is the pervading feeling that it is very much a celebration of design and the culture around furniture. VitraHaus is a monument to design, and carries countless iterations of the Swiss company’s current collection over five stories, with each floor stacked on top of another in an abstract fashion.
It’s an appropriately monumental home for a highly impressive collection, and a space that sets the tone for the experience perfectly. I lost track of the amount of time that I spent in the building, exploring every nook and cranny and taking photographs.
Another Herzog & de Meuron building is the Schaudepot, which contains, quite simply, the most singularly magnificent collection of design objects that I have ever seen in my life. Think of a chair, and an original is there. From perennial favourites from Eames and Panton through to more unusual pieces like Gerrit Rietveld’s Red and Blue Chair and Marc Newson’s Lockheed Lounge Chair, the collection is vast and comprehensive – a place for an enthusiast to truly while away the hours.
Whilst the main collection is exciting in its own right, a second even rarer group of items is kept below the museum, in a bunker of sorts, which is protected by perspex screens. A reproduction of Charles Eames’s own office can also be found down here.
Zaha Hadid’s Fire Station
Across the way from the Schaudepot stands an altogether different experience, in the shape of Zaha Hadid’s Fire Station. Built in response to the fire of 1981, the Fire Station was envisioned as a functioning base for emergency workers, but some thirty years on from its creation, the building is now closed off from such purposes and serves purely as an exhibition space.
I found my time in Hadid’s Fire Station to be a highly emotional, strangely oppressive experience, with its lean walls and high ceilings making for a highly abstract, and altogether uncomfortable feeling. It’s all sharp edges and concrete, and very narrow and dark. It certainly provoked a reaction from the small group that I went in with.
Tadao Ando’s Conference Pavillion
Similarly brutalist in tone, but opposite in atmosphere is Tadao Ando’s Conference Pavilion, which is my favourite of the buildings on campus. Upon its introduction to the Campus, the Pavilion marked the first time that the celebrated Japanese Designer had worked outside of his homeland.
A large section of the building is underground, which meant that the construction of the Pavilion caused minimal disruption to the site (legend has it that only three of the Campus’s trademark Cherry Trees had to be felled to accommodate the build), which is in keeping with the architect’s principles about topographical harmony.
Made up of thousands of concrete bricks, each of which bear the designer’s hallmark signature of six dots, to simply exist in Ando’s building is a significant experience, with the simple, tall walls complemented by the tasteful inclusion of a number of Isamu Noguchi’s lamps and lanterns, which continue to be made by Vitra to this day.
Villa Hager: the Artek collection
In 2013, Vitra acquired the Finnish brand Artek, and they showcase the collection in a period house just next to the campus which goes by the name of Villa Hager. Much of the Artek collection is comprised of the work of Alvar Aalto, the companies co-founder, and this exhibition space certainly makes the most of that aspect of the collection.
Over three stories, you can find great examples of his work, much of which remains in production and available to buy. It’s an appropriate celebration of one of the design world’s true greats, and it is very reassuring to see Vitra take their custodianship of the designs so seriously. It’s a really inspiring space.
A spotlight on production
In amongst all of these buildings sit the factory spaces in which much of Vitra’s output is produced. A diverse range of activities takes place in these buildings, from the product training that I was on site for, to the production of pieces such as the Eames Aluminium Chair.
I was lucky enough to see the intricate processes involved in said production, with master craftspeople at work on the space age factory floors. One of these buildings was designed by SANAA, a Tokyo-based architecture firm. The space is near stadium in size, and covered with a simple white façade that runs to over 11 metres in height. It makes for a breath-taking centrepiece to the campus.
Jean Prouvé’s Petrol Station
As I left the Campus following what felt like 48 hours in a design utopia, I passed by the same small structure that I’d passed on my way into the site. It’s a subtle piece, especially next to the grandeur of the SANAA factory building, or the titanic angles of Zaha Hadid’s Fire Station, but it’s one with a heritage that renders it as important as anything else on the campus.
Standing only a few feet in height and a couple of metres wide, the Petrol Station by Jean Prouvé is more shed than building, but the architectural qualities put it on a par with everything else around it. Though commonplace in the 1950s when first produced, only three of these serially manufactured buildings remain today, and I was positively beside myself with joy when I finally got to see one in the flesh.
As a self-proclaimed disciple of Prouvé this was real holy grail territory for me, so to both begin and end my time at Vitra in such close proximity to the Petrol Station meant a great deal.
Discover the full Vitra collection on our brand page. Do you own an Vitra design? Share your styling with us over Instagram @nest_co_uk.
Words: Adam Batty.
Images: Vitra, Adam Batty, and Douglas Fawcett.






