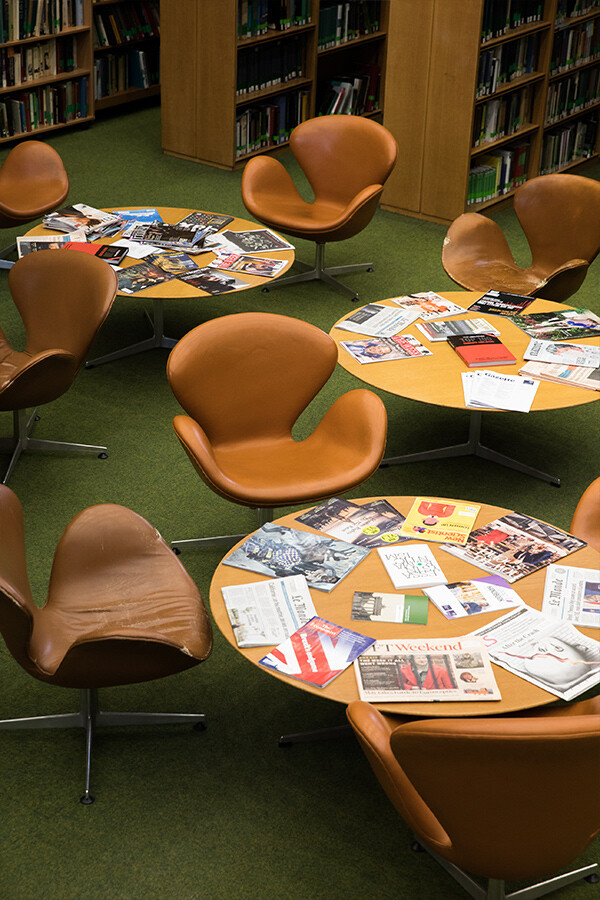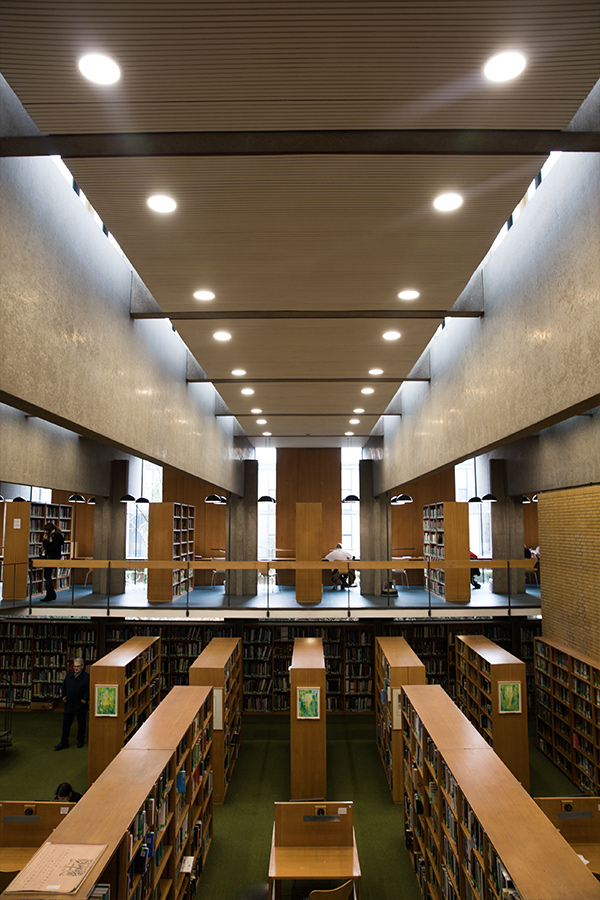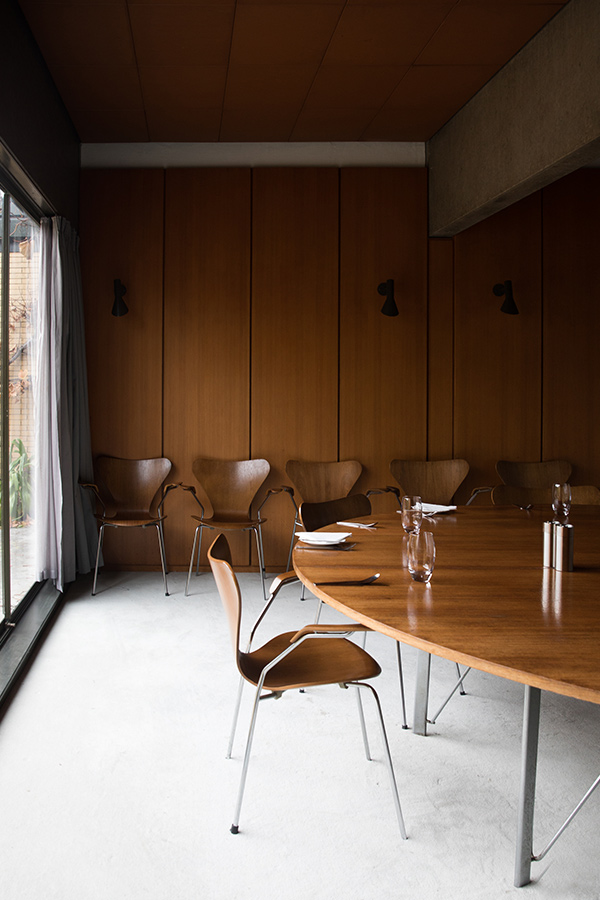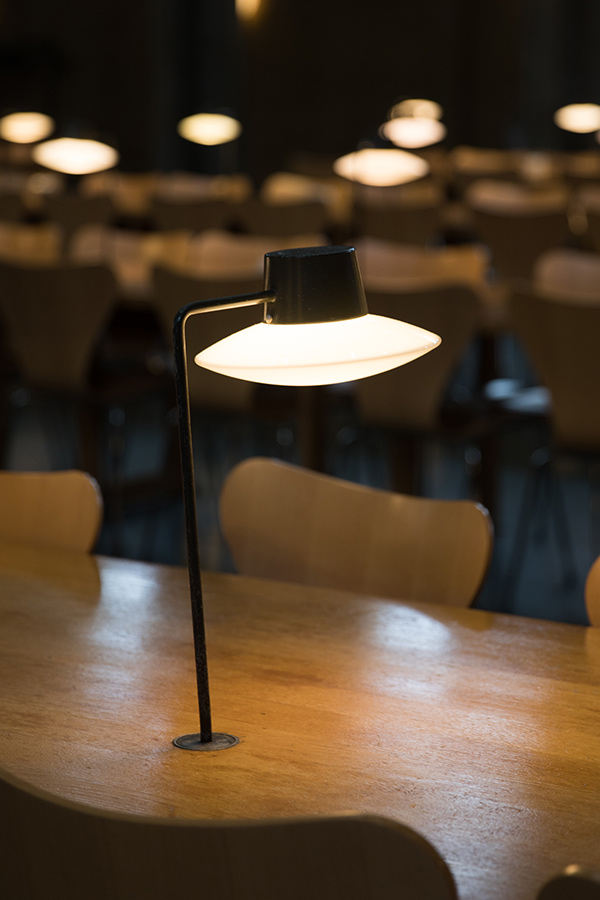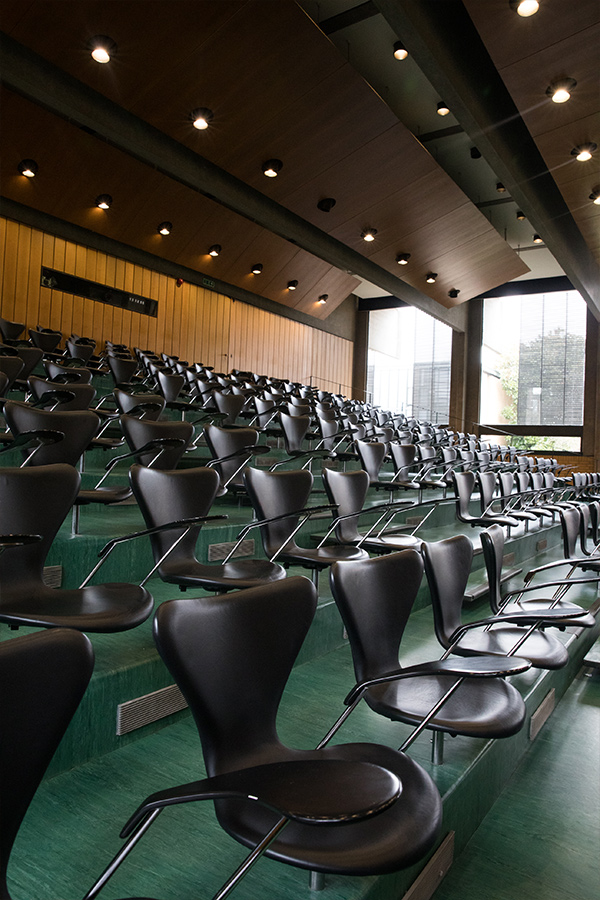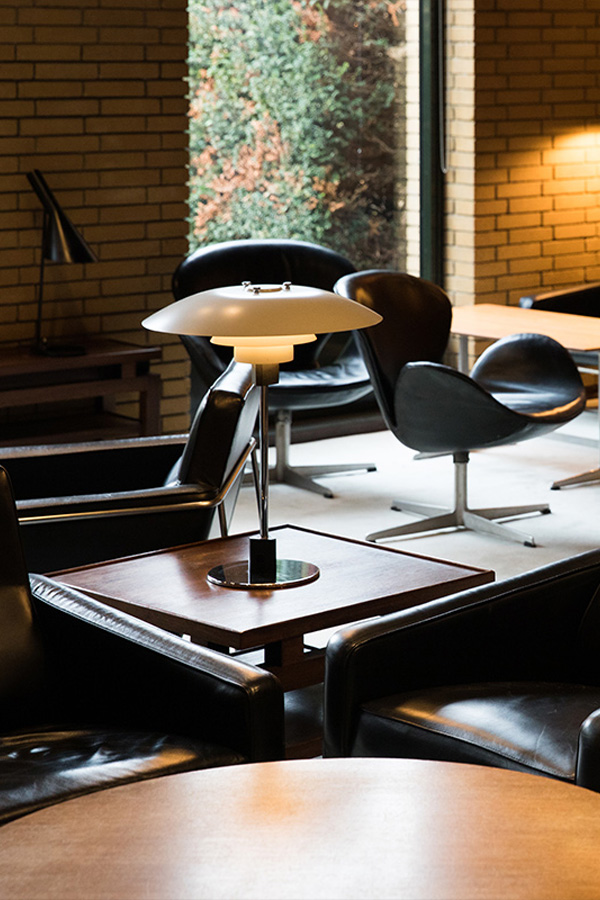
Iconic interiors: St Catherine’s College
It has to be said, many of us here at Nest are a little obsessed with great design. So, when Fritz Hansen offered to take us on a tour of Arne Jacobsen’s architectural masterpiece, the modernist campus of St Catherine’s College, Oxford - we just couldn’t say no.
One of the first post-war buildings in the country to be Grade 1 listed - St Catherine’s College is a hidden gem, a piece of modernist architecture at the heart of otherwise classical Oxford. Jessica (our Marketing Manager) and Max (our in-house photographer) were lucky enough to take a tour of this iconic interior.
Opened in 1962, St Catherine’s (or Catz as it is fondly known by students) is the youngest mixed college at the University of Oxford. St Catherine’s has always been one of the more forward-thinking of the Oxford colleges (also being one of the first to allow women to study in 1974) and it was this forward-thinking attitude that led them to approach Danish architect Arne Jacobsen to design a campus that would stand out from the crowd.
A modern interpretation of a historical setting
The idea behind St Catherine’s was that it would balance the innovation and tradition at the heart of the University of Oxford. For Arne Jacobsen, it was essential that the building was both practical and aesthetically appealing, a space which looked to the future whilst acknowledging the traditions of the past.
“I have tried to convey the traditions that I encountered on my first meeting with Oxford but have made an effort to translate them into a modern idiom. I do not think that one can do anything else. As a foreigner, one has an obligation to follow the customs and traditions that prevail. On the other hand, I believe that one also has an obligation to transform them into a modern idiom so that one does not do what I believe is the worst possible thing: make pastiches and miserable copies of old things.” Arne Jacobsen 1969
This balance of modernity and tradition can be found all around the campus, in the open-plan quads, the grandeur of the bold vertical and horizontal lines found in the architecture and of course, the unique interiors. Within the banquet hall, you can spot the reference to the Hogwarts-esque dining halls of traditional colleges in the height and grandeur of the space, but the furniture and lighting are bright and modern.
Every detail of this building was meticulously designed by Jacobsen, with everything from light switches to dining chairs coming together to create a complete vision of modern living.
A complete vision of modern living
From the dining hall to the library, almost every room features examples of iconic Arne Jacobsen furniture including the Series 7 chair, Swan chair and Oxford chair.
“You can really appreciate the furniture and the sense of belonging within this unique setting. We ate lunch in what I would describe as a ‘huge and magnificent’ banquet hall, at the top table with an incredible view. This space had a real impact with so many Series 7™ chairs presented uniformly, and tables lit with cleverly integrated lighting. Every room was memorable, but one of the meeting rooms with the warm tones of the wood, room dimensions and open views was particularly lovely. It’s hard to describe but when you enter a room and it just feels timeless. I could sense the history and it was a really nice space to be within.” – Jessica, Marketing Manager at Nest
This is a building loved and hated in equal measure, both by its inhabitants and its guests. One story that made us smile - in 1962 when St Catherine’s College opened its doors (while still under construction) the first undergraduates were quickly dubbed the ‘Dirty Thirty’ owing to the lack of running hot water. There’s nothing like a bit of modernist architecture to cause an argument!
However, we have to admit that here at Nest – we think it’s a masterpiece. Have you visited St Catherine’s College? Share your thoughts with us over Instagram or Twitter by tagging us @nest_co_uk.
Image credits: Max Hawley
Iconic interiors: St Catherine’s College

It has to be said, many of us here at Nest are a little obsessed with great design. So, when Fritz Hansen offered to take us on a tour of Arne Jacobsen’s architectural masterpiece, the modernist campus of St Catherine’s College, Oxford - we just couldn’t say no.
One of the first post-war buildings in the country to be Grade 1 listed - St Catherine’s College is a hidden gem, a piece of modernist architecture at the heart of otherwise classical Oxford. Jessica (our Marketing Manager) and Max (our in-house photographer) were lucky enough to take a tour of this iconic interior.
Opened in 1962, St Catherine’s (or Catz as it is fondly known by students) is the youngest mixed college at the University of Oxford. St Catherine’s has always been one of the more forward-thinking of the Oxford colleges (also being one of the first to allow women to study in 1974) and it was this forward-thinking attitude that led them to approach Danish architect Arne Jacobsen to design a campus that would stand out from the crowd.
A modern interpretation of a historical setting
The idea behind St Catherine’s was that it would balance the innovation and tradition at the heart of the University of Oxford. For Arne Jacobsen, it was essential that the building was both practical and aesthetically appealing, a space which looked to the future whilst acknowledging the traditions of the past.
“I have tried to convey the traditions that I encountered on my first meeting with Oxford but have made an effort to translate them into a modern idiom. I do not think that one can do anything else. As a foreigner, one has an obligation to follow the customs and traditions that prevail. On the other hand, I believe that one also has an obligation to transform them into a modern idiom so that one does not do what I believe is the worst possible thing: make pastiches and miserable copies of old things.” Arne Jacobsen 1969
This balance of modernity and tradition can be found all around the campus, in the open-plan quads, the grandeur of the bold vertical and horizontal lines found in the architecture and of course, the unique interiors. Within the banquet hall, you can spot the reference to the Hogwarts-esque dining halls of traditional colleges in the height and grandeur of the space, but the furniture and lighting are bright and modern.
Every detail of this building was meticulously designed by Jacobsen, with everything from light switches to dining chairs coming together to create a complete vision of modern living.
A complete vision of modern living
From the dining hall to the library, almost every room features examples of iconic Arne Jacobsen furniture including the Series 7 chair, Swan chair and Oxford chair.
“You can really appreciate the furniture and the sense of belonging within this unique setting. We ate lunch in what I would describe as a ‘huge and magnificent’ banquet hall, at the top table with an incredible view. This space had a real impact with so many Series 7™ chairs presented uniformly, and tables lit with cleverly integrated lighting. Every room was memorable, but one of the meeting rooms with the warm tones of the wood, room dimensions and open views was particularly lovely. It’s hard to describe but when you enter a room and it just feels timeless. I could sense the history and it was a really nice space to be within.” – Jessica, Marketing Manager at Nest
This is a building loved and hated in equal measure, both by its inhabitants and its guests. One story that made us smile - in 1962 when St Catherine’s College opened its doors (while still under construction) the first undergraduates were quickly dubbed the ‘Dirty Thirty’ owing to the lack of running hot water. There’s nothing like a bit of modernist architecture to cause an argument!
However, we have to admit that here at Nest – we think it’s a masterpiece. Have you visited St Catherine’s College? Share your thoughts with us over Instagram or Twitter by tagging us @nest_co_uk.
Image credits: Max Hawley



